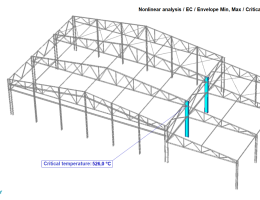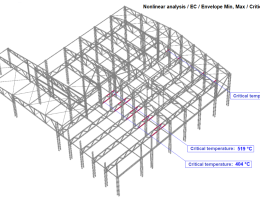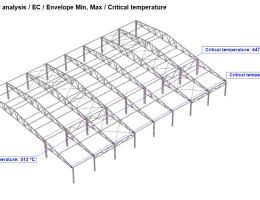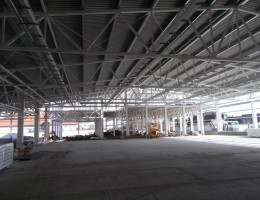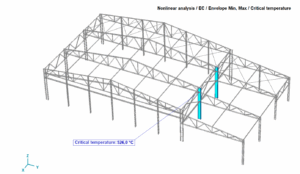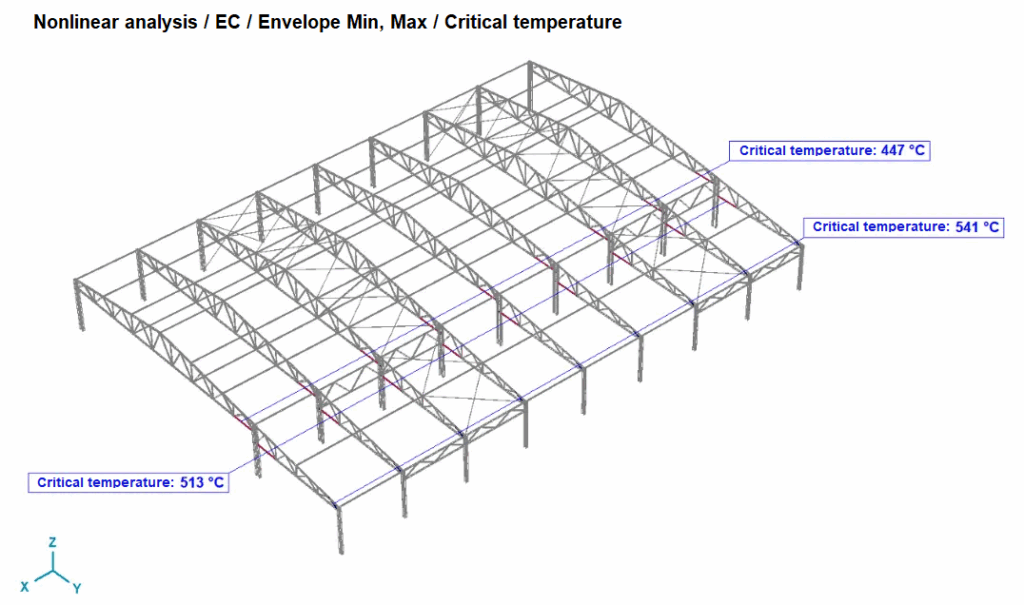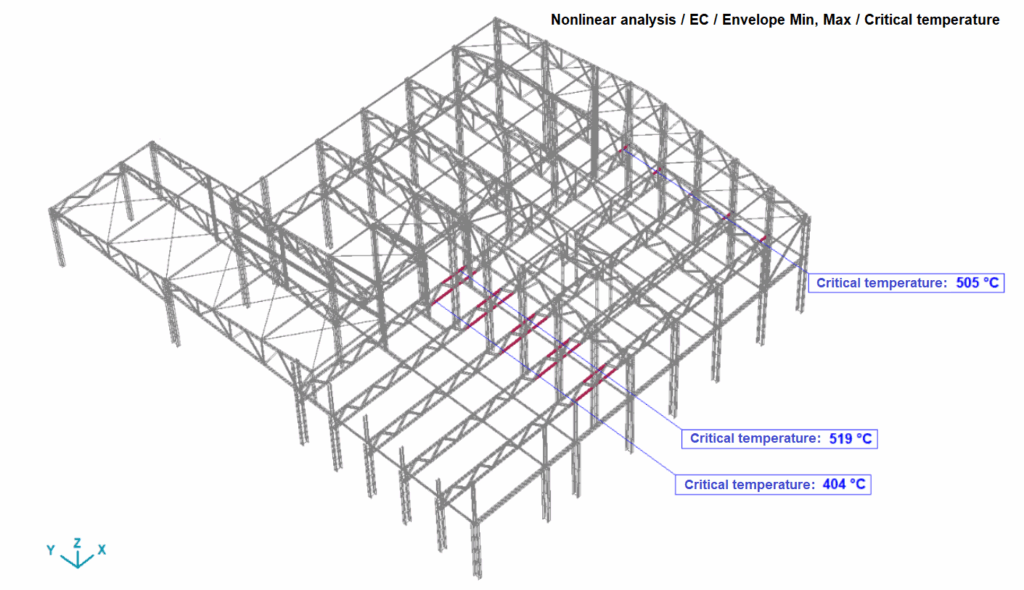CUSTOMER PROJECTS
LOGISTICS WAREHOUSE
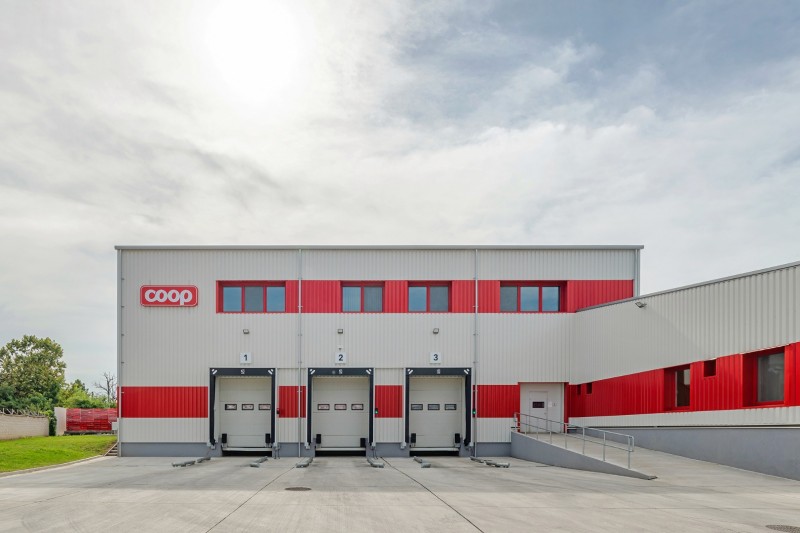
SZOLNOK, HUNGARY
PROJECT:
ARCHITECTURE:
STRUCTURAL DESIGN:
YEAR OF DESIGN:
COOP Logisztika Kft. – Refrigerated Warehouse
Anikó Petőcz-Tóth, TÉRVÁZ Kft.
Attila Szabó, PEKKA Kft.
2018
PROJECT DESCRIPTION
This project showcases the fire-resistance design of a steel hall structure, in compliance with Eurocode standards, submitted by our user, Attila Szabó.
The hall serves as a refrigerated warehouse. The structural system’s primary structural elements are truss portal frames, where columns and trussed roof girders form a form a portal system. Considering the facility’s purpose and the function of the structural elements, the required fire-resistance rating for the entire primary steel structure was R30 (30 minutes). The load analysis and design under permanent and accidental design situations were performed using AXISVM software.
A critical requirement was optimizing the steel frame for weight and cost. This included maintaining acceptable critical temperatures to reduce the thickness of fireproof coatings. To achieve an economical overall cost and efficient structure, the AXISVM SD8 module was utilized for precise determination of critical temperatures. Understanding these critical temperatures in detail for steel structural elements enabled the cost optimization of fireproof coatings.
The SD8 module was the first in AXISVM to support fire-resistance design. Its workflow—including defining fire loads, creating necessary load combinations, setting design parameters, and following design steps—seamlessly integrates with the familiar process of design for normal temperatures. The SD8 module calculates utilization for both unprotected and protected steel structural elements and determines critical temperatures, which, combined with section factors, help establish the required thickness of intumescent paints and other fireproof coatings.
DESIGN STAGES & CRITICAL TEMPERATURES
Stage 1:
General critical temperature: 558°C, except:
Two HEA 600 columns at grid points “B2-2” and “B2-3”: 526°C.
Stage 2:
General critical temperature: 551°C, except:
Lower chord (140x140x8, 3.3 m long) entering “B2” axis columns: 447°C;
Lower chord (140x140x6, 3.1 m long) entering “B2” axis columns: 513°C;
First diagonal brace in the roof girder at “A” axis columns: 541°C.
Stage 3:
General critical temperature: 553°C, except:
Lower chord (2.6 m long) entering columns between “C1-17” and “C5-17”: 404°C;
Upper chord (1.2 m long) entering columns between “C1-17” and “C5-17”: 519°C;
Upper chord (1.2 m long) entering columns between “C1-21” and “C5-21”: 505°C.


